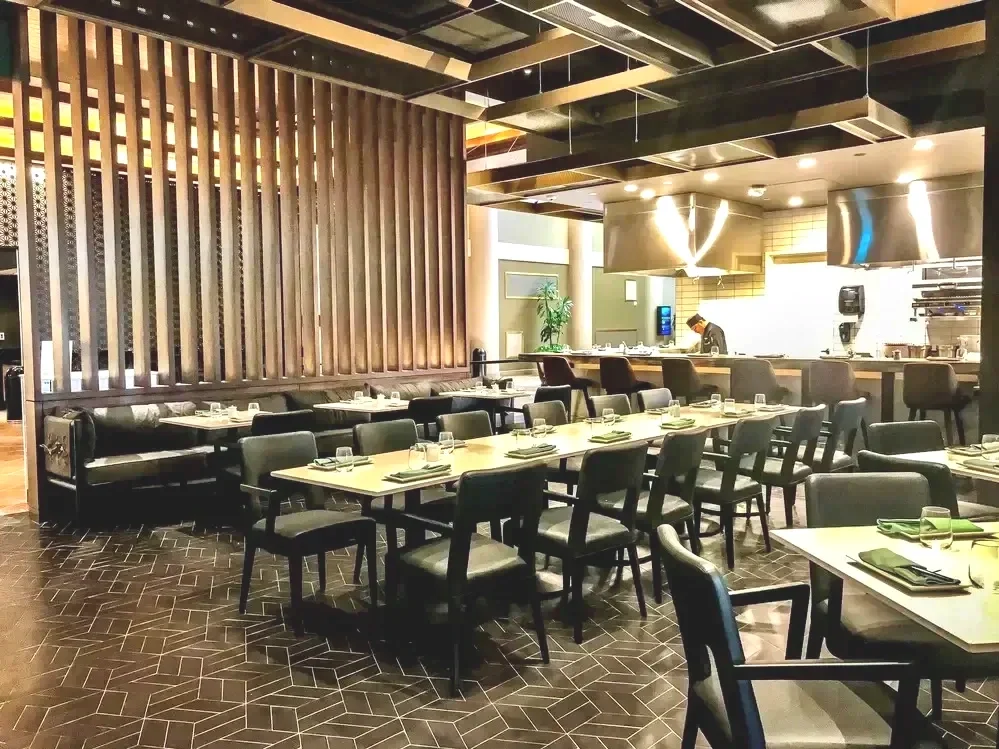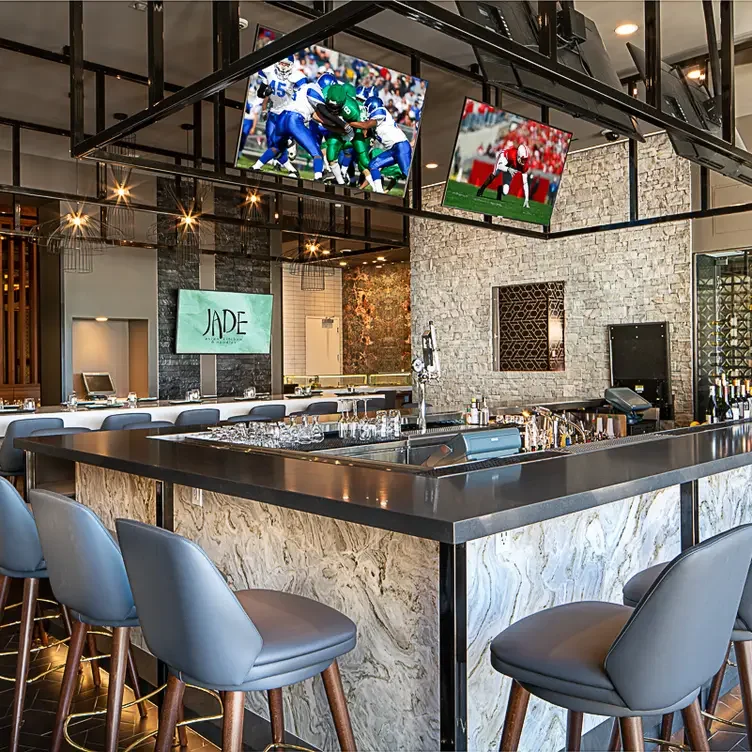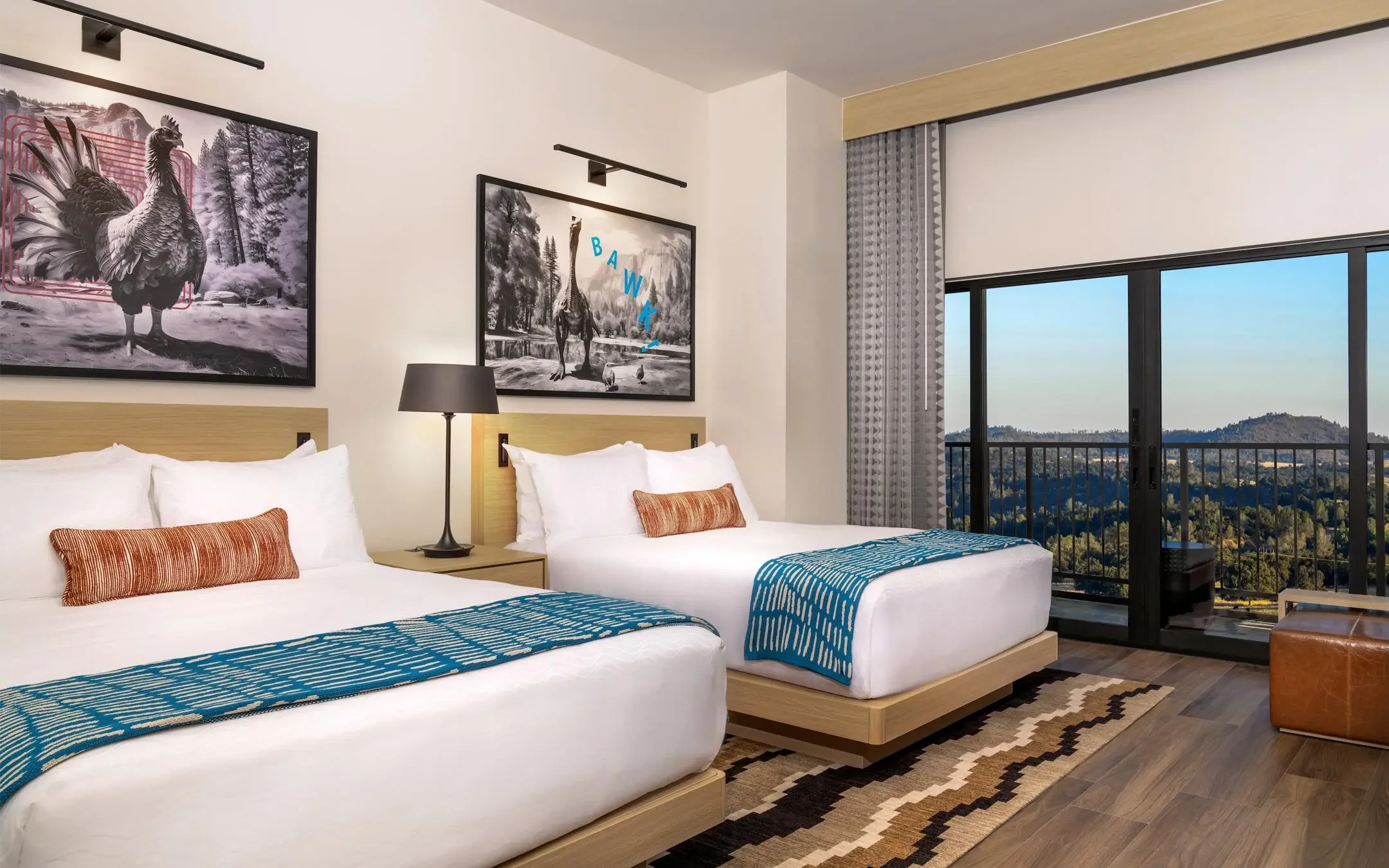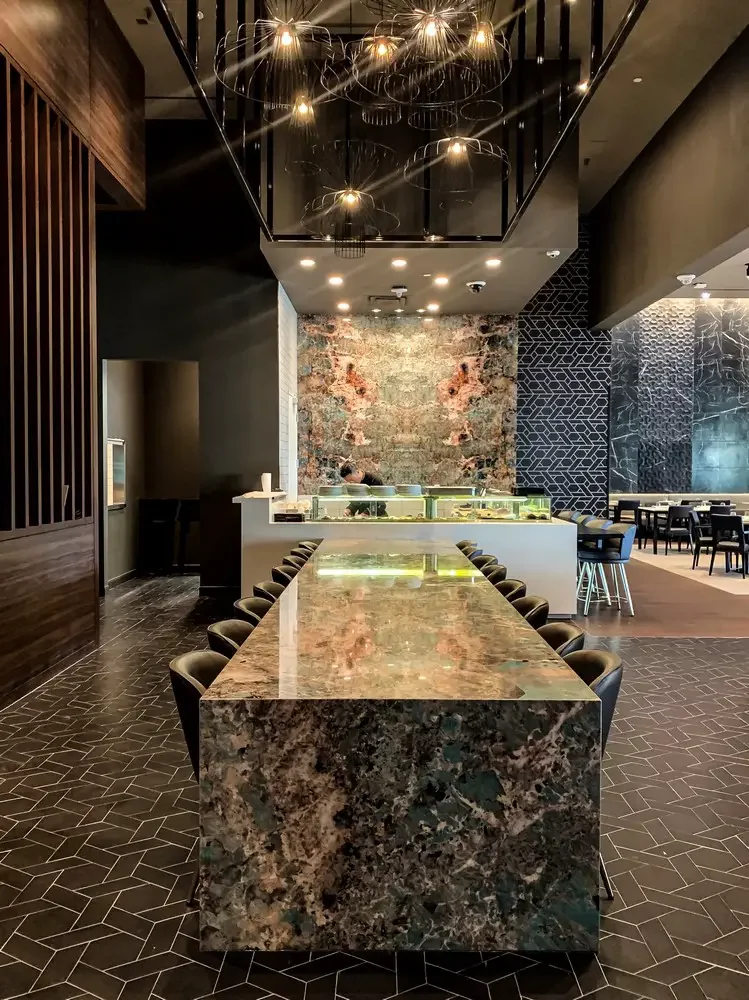Designing Spaces That Work Beautifully.
From Vision to Reality — We Design Every Detail
Marx & Maxwell is a full-service interior design firm based in Las Vegas, NV, delivering exceptional design solutions for commercial, hospitality, and luxury residential projects.
We provide a seamless process from schematic design to project completion, integrating creativity, technical expertise, and project management precision. Our team specializes in creating high-impact spaces that are as functional as they are visually striking.
Our Services
-
Creative ideation sessions to establish design direction
Mood boards, color palettes, and style narratives
Preliminary layout sketches and design studies
-
Functional and code-compliant floor plan layouts
Traffic flow and space optimization strategies
Furniture, fixture, and equipment placement
-
High-quality 3D renderings and animations
Virtual walkthroughs for client and stakeholder presentations
Realistic imagery for marketing and investment purposes
-
Refinement of concept designs into detailed plans
Material, finish, and fixture selections
Integration of structural and MEP requirements
-
Permit-ready technical drawing sets
Detailed floor plans, sections, and elevations
Specifications for finishes, fixtures, and millwork
-
Comprehensive documentation of all selected products
Vendor coordination for procurement schedules
Quality and sustainability considerations
-
Site inspections and progress monitoring
Coordination with contractors to maintain design intent
Resolution of on-site challenges and change orders
-
Collaboration with structural, mechanical, electrical, and plumbing consultants
Scheduling and document management
Ensuring all disciplines align with the final design
Our Process
Consultation – We meet with you to understand your vision and goals.
Concept & Planning – We craft creative design directions and space plans.
Visualization – You preview your project through detailed renderings.
Documentation – We prepare all drawings and specifications for construction.
Execution & Oversight – We partner with contractors and consultants to bring your vision to life.




